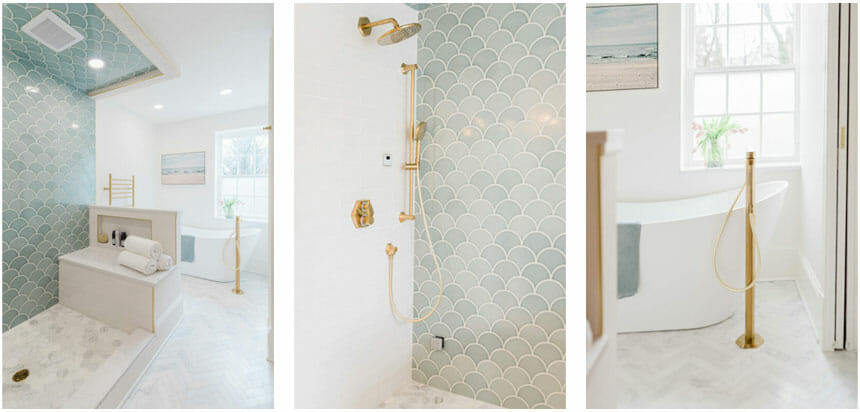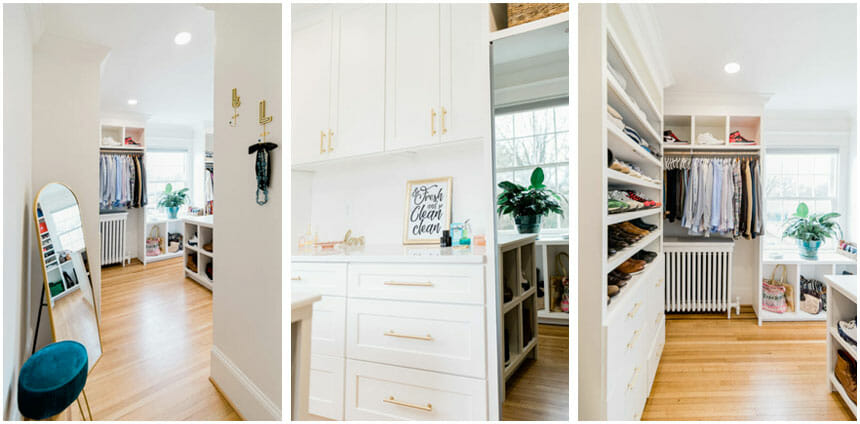I recently completed a traditional-style master suite remodel that is absolutely stunning. I’ve worked with Lauren and Keenan on a kitchen remodel in the past, so when they purchased their 1923 home, they knew they could count on Charleene’s Houses to give them a one-of-a-kind master suite, done exactly how they wanted it. By the time we were finished, it turned out to be more than just a master suite, we renovated what I like to refer to as a bathroom master suite ensemble and closet. Here’s a detailed look into the process my team and I went through to give them their beautifully renovated space.
The Plan and Process
When it comes to remodeling your home, it’s critical to create a plan of action. Lauren and Keenan felt that their current bedroom was dysfunctional for their wants and needs. And they knew right away that they wanted to change it. We started with a basic vision, which was to redo the bathroom and closet. It wasn’t until after we met and began discussing the project that we developed a new vision together. After walking through their home and discussing their wants and needs, the new vision for their space involved repositioning the bathroom in a new enclosed master suite that consists of the bedroom, bathroom, and separate closet across the hall. Lauren and Keenan have both shared that they couldn’t be happier with how it all turned out.
Once we had a plan in place, we were able to begin the process for this master suite remodel. This was so much more than just an adjustment to the floor plan. A member of my team worked with Lauren and Keenan to pick out everything, from lighting fixtures to appliances, and paint colors to bath accessories and fixtures. Keenan shared with me that he loved the process. It’s so important that clients don’t become overwhelmed by what a remodel can entail, and we were able to provide them with peace of mind.
The Bathroom and Bedroom
My team and I were able to provide Lauren and Keenan with a beautiful master bath by closing the door from their bedroom, in turn, capturing 3 feet of hallway space. This also created a grand double-door entrance, allowing them to be able to walk from their bedroom to their bathroom to a huge walk-in closet, all without leaving their suite! Before we remodeled their 1923 home, they had to walk across the open hallway just to get to their closet. We were able to transform two spaces — their old bathroom and their closet — to reconfigure not only an amazing bathroom, but a one-of-a-kind master suite ensemble.

It was important to these clients that their bathroom be a soothing place that reflected the colors of the ocean. We were able to capture this for them by the particular wall tiles and by including a custom stained-glass piece made by Karin Frye Strawderman that is placed over the double-door entrance.
Although the process was stress-free for these clients, no remodel is complete without its challenges. Thankfully I work with a great team that knows how to find solutions to just about any challenge that comes their way. Lauren and Keenan’s home had a 24-inch pocket door that the new bathtub wouldn’t fit through. These clients are both taller than the average person so they needed a bathtub that was long enough for both of them to enjoy. Thankfully, we found a bathtub for them from Vintage Tub and Bath. Due to its size, there was no way it was going to fit through the pocket door. But this bathtub was one of Lauren’s favorite parts of their new space, so we knew we needed to figure out how to get it into the house. After a little engineering, we were able to get the bathtub through the window and into the room. This required having two men on the roof, two on the ground, and a pulley around the tub to pull it up to the roof and through the window.
In addition to the bathtub, the remodel included a steam shower in their bathroom. Keenan uses this feature almost everyday, so they feel they have definitely gotten their money’s worth, as a steam shower can be a more expensive option.
The bedroom required the least amount of renovations, but it certainly received some upgrades, including new paint, a new fan and light fixtures, and the removal of the bathroom door.
The Closet
I like to refer to the closet part of this remodel as a “closet on steroids.” I worked with Lauren and Keenan to maximize every square inch of it before we even began the project. This involved me having them individually count all of their shirts, pants, jackets, dresses, shoes, etc. I then asked them to provide me with the linear feet they had of all of these items. Once they were able to give me the measurements, I was able to configure what portion to allocate for each of their clothing areas, then our trim carpenter laid out each area and built it to meet their needs.
In addition to being able to house all of their clothes and accessories, Lauren and Keenen’s new closet includes a stackable washer and dryer for them to do their laundry, a hamper, an area to display jewelry, and a steam closet. And everything is visible and easy to reach.

The Brands
Thanks to all of the companies and brands below for working with us on this project and for helping Charleene’s Houses with providing Lauren and Keenan with the master suite remodel of their dreams.
- Room & Board (vanity)
- MSI Surfaces (calacatta miraggio gold countertop shower bench material)
- Chesapeake Tile and Marble (scalloped wall tiles floors new calacatta marble)
- West Elm (light fixtures)
- Pottery Barn (medicine cabinets)
- Hansgrohe Locarno (plumbing fixtures, sink faucets, shower system, and tub filler)
- Vintage Tub and Bath (bathtub)
- Amba Heated Towel Racks
- Bath accessories (toilet paper holder and towel ring)
Start Your Remodel
If you’ve been wanting to complete a home remodel of your own but don’t know where to start, Charleene’s Houses can help you get started. Contact us today.

